|
Now that you’ve evaluated your site and put some thought into your needs, what’s next?
The floor can be divided into rooms and halls (paths).
This two-part blog lays the “groundwork” for you to plan your very own Garden Room. Don’t be surprised if it becomes the favorite room in your house! Check out more garden rooms and their elements on Pinterest. There are so many pictures I want to share!
0 Comments
Your comment will be posted after it is approved.
Leave a Reply. |
Thank you for finding us! Holly and I have collaborated to bring you informative, fun, and seasonal garden inspiration blogs.
Subscribe to receive our blogs on the 1st and 15th of the month--Gwen Follow my landscape & garden design Pinterest Page to see more pics, inspiration and Gwen's home garden journey!
AuthorsGwen Wisniewski: Landscape and Garden Designer. Contact me. Let me help you integrate these garden inspirations. Choose the links below to find out more about my landscape design service or to make an appointment. |
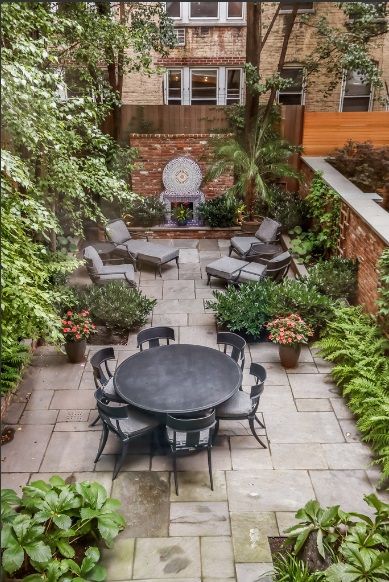
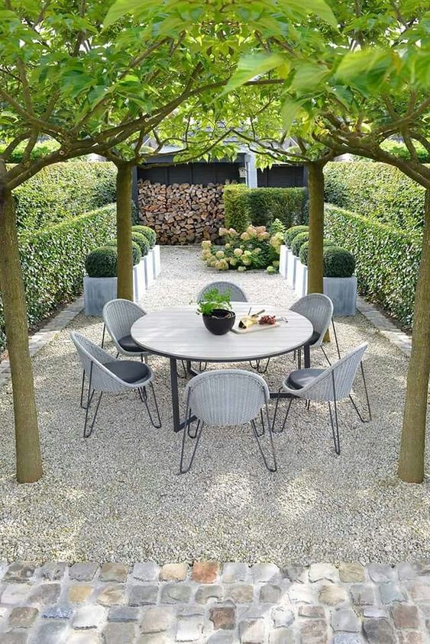
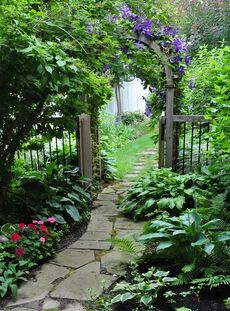
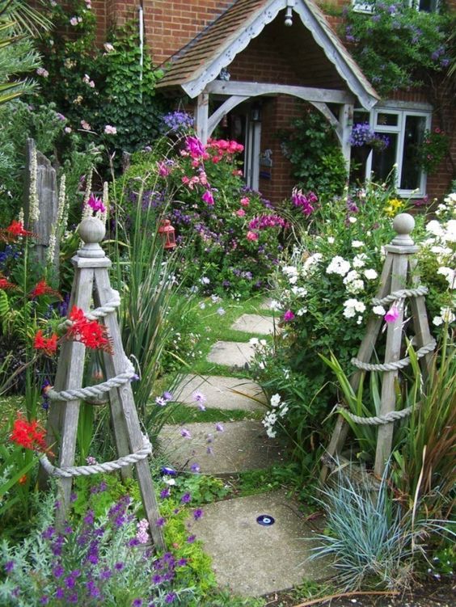
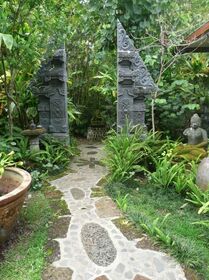
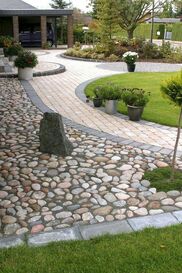
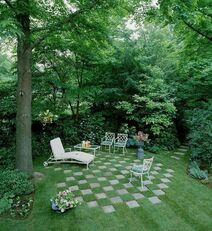
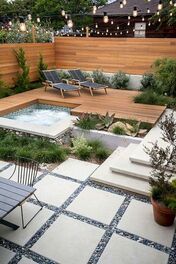
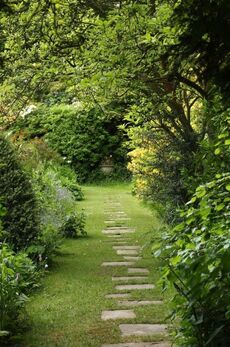
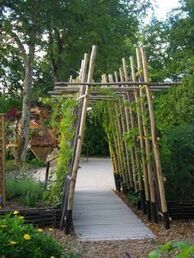
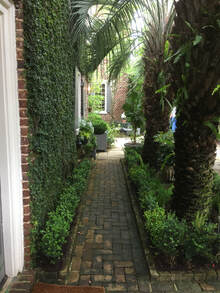
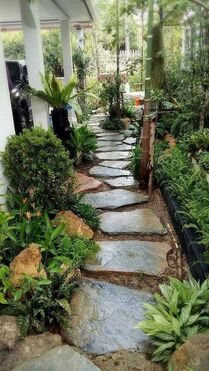
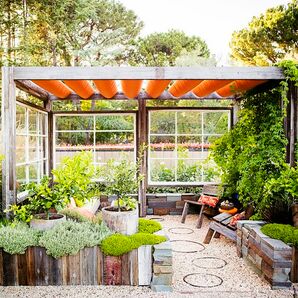
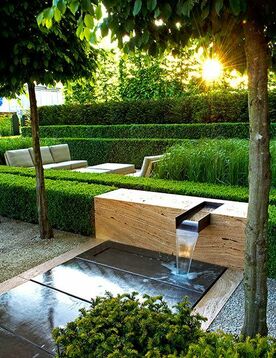
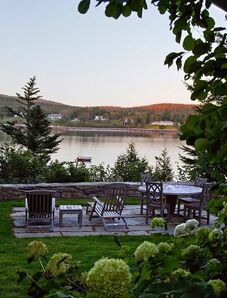
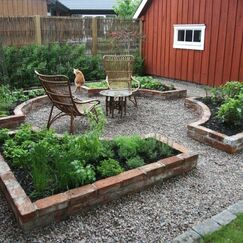
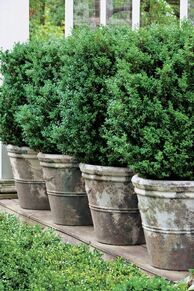
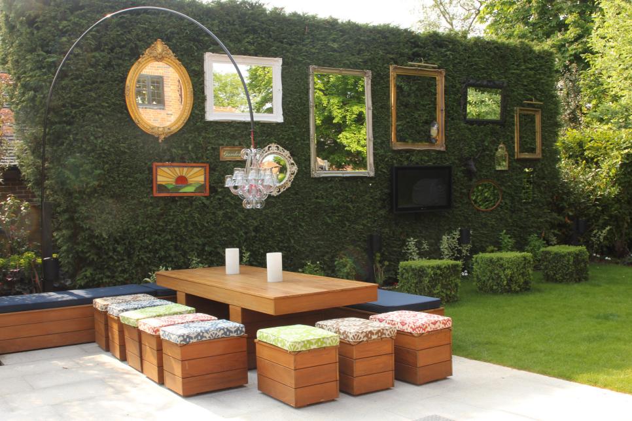
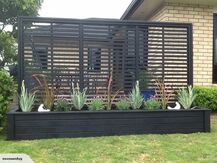
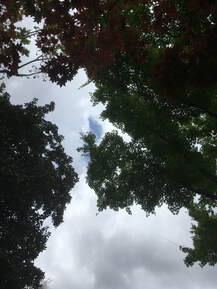
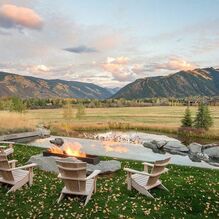
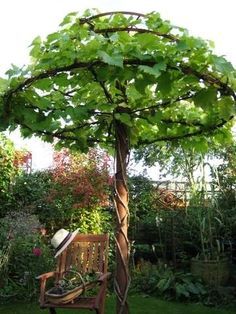
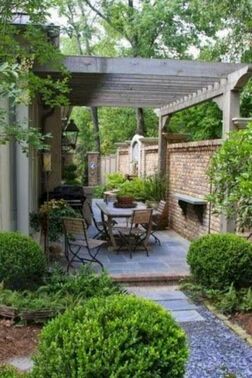
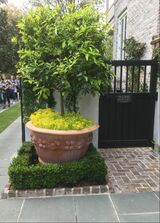
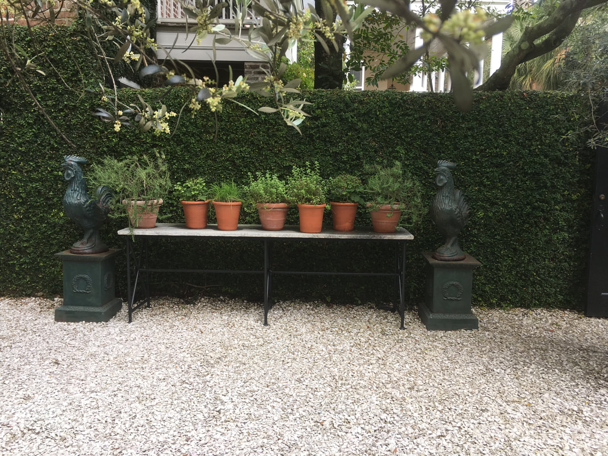
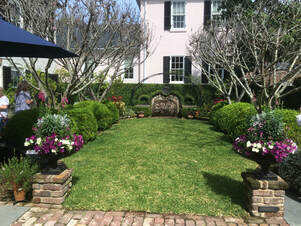
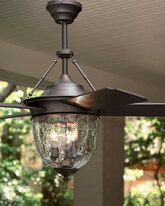
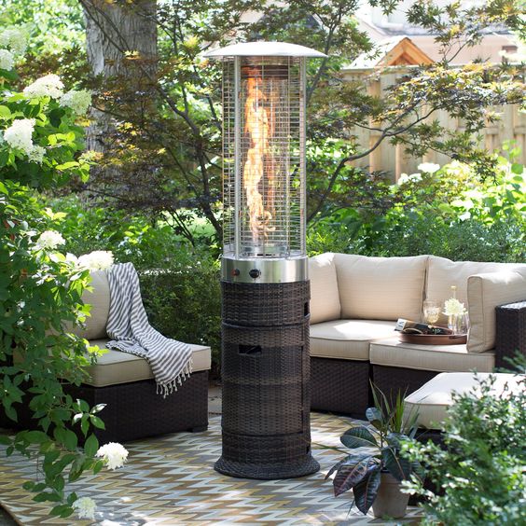
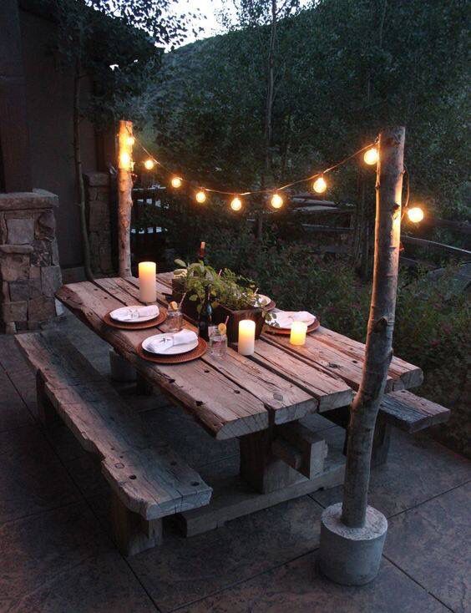
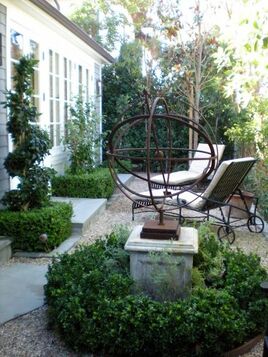
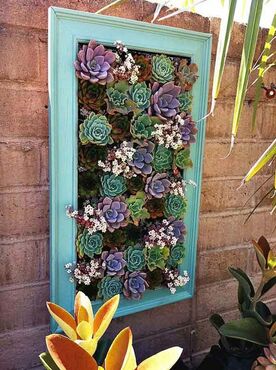
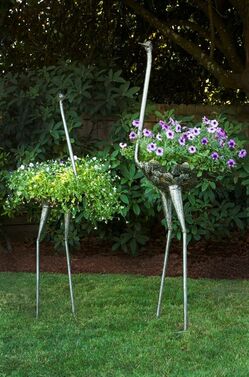


 RSS Feed
RSS Feed